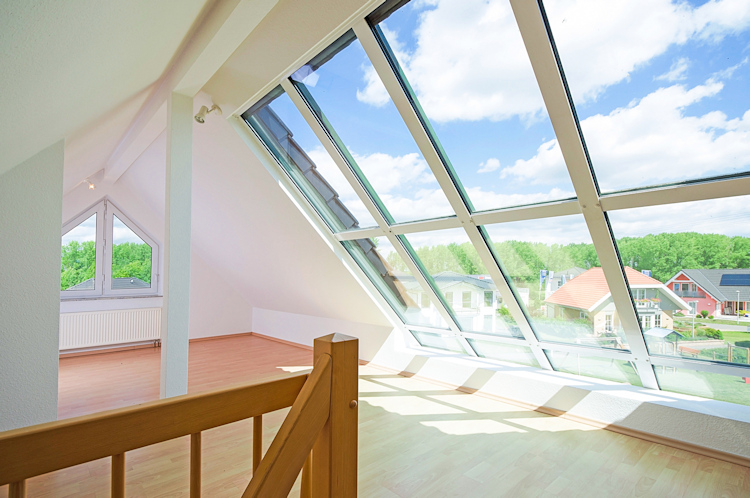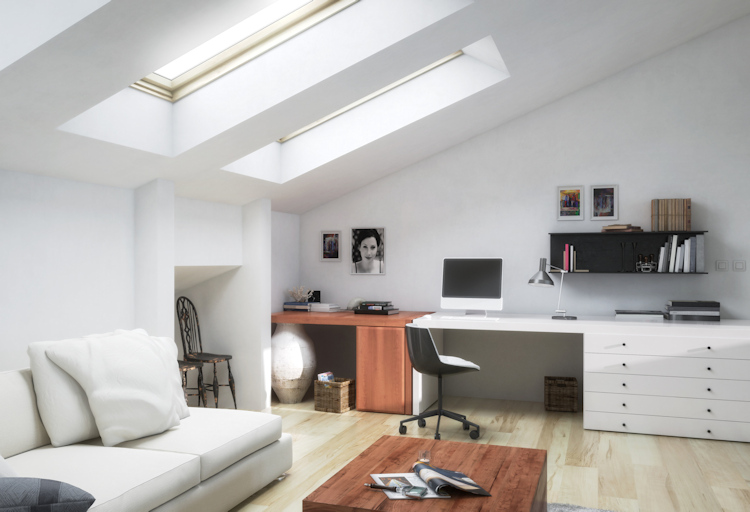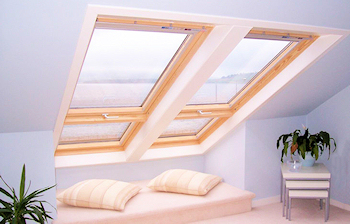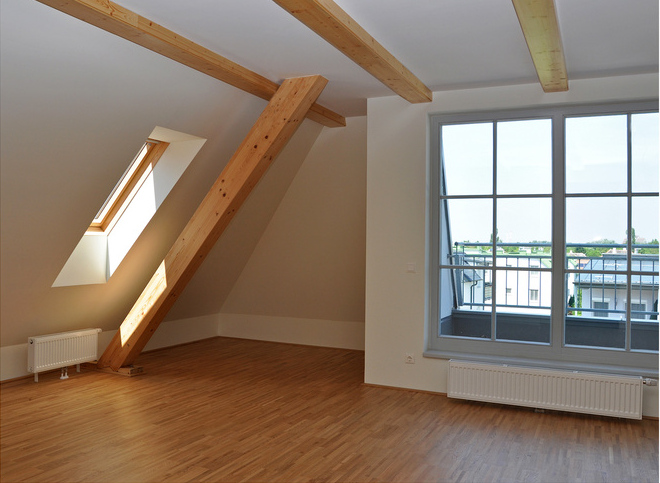Loft Conversions

From Start to finish we take care of everything. Loft conversions, dormer extensions and truss replacement require design ideas, measuring and structural plans, just occasionally planning application approval. Conversion requires replacement of the wooden roof trusses with steel beams and often the roof or attic floors strengthened. Then work to flooring, windows, insulation, plastering, electrical, plumbing, lighting and heating proceeds.
Dormer Extensions

We help you structure the room depending on it's existing utilities - water and waste pipes, heating and electrical sockets. Room layout also takes into account the purpose the conversion is to be put to: perhaps an office, bedroom, storage or playroom. If your loft needs an extension out of roof - a dormer loft - then loft extensions are also a specialty of ours.




